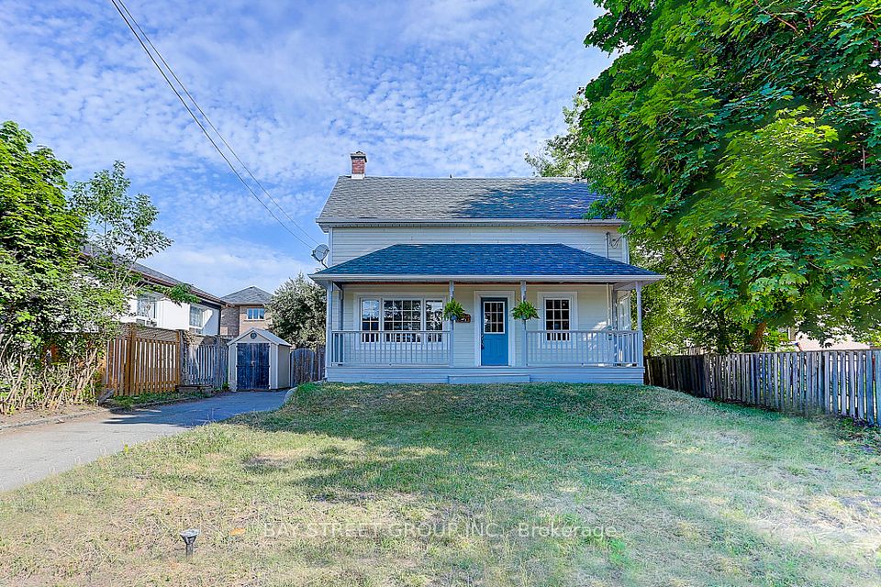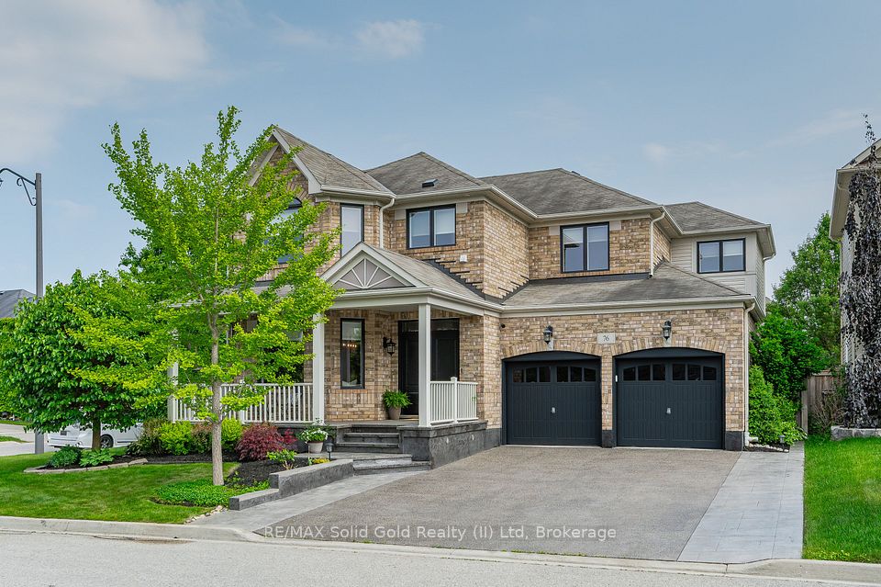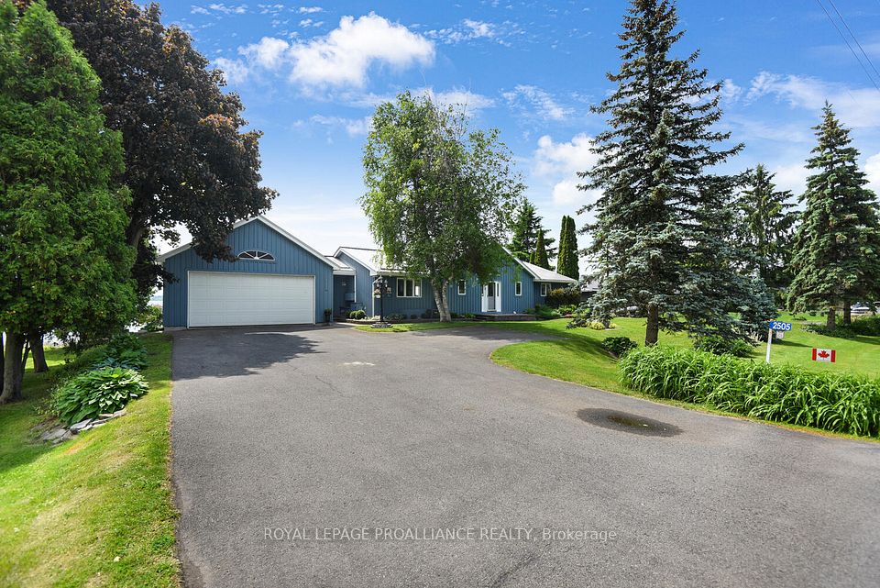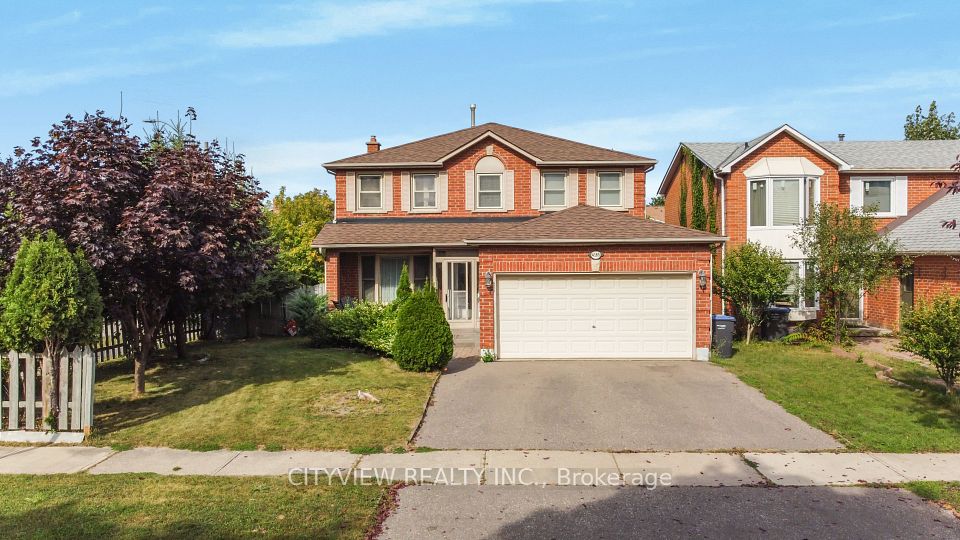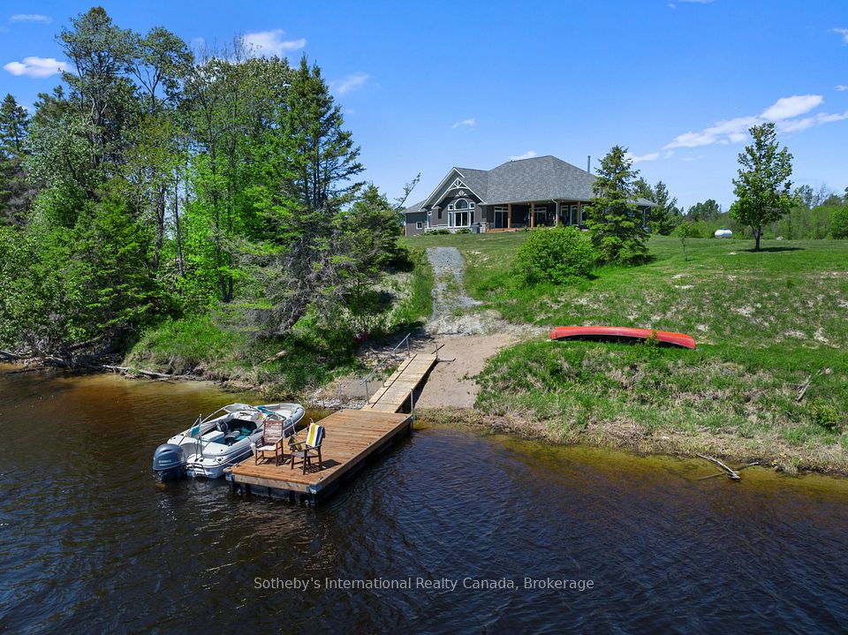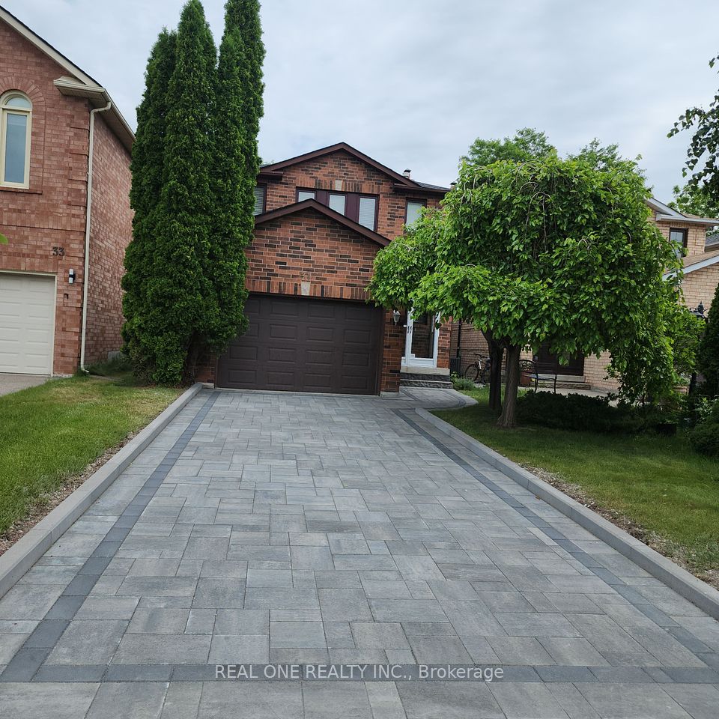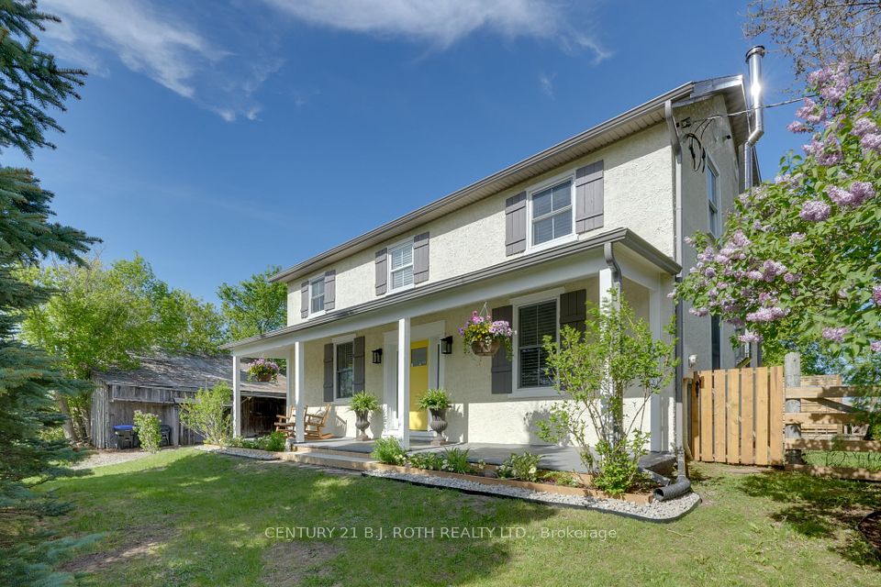
$1,749,000
384 1/2 Sumach Street, Toronto C08, ON M4X 1V4
Virtual Tours
Price Comparison
Property Description
Property type
Detached
Lot size
N/A
Style
2-Storey
Approx. Area
N/A
Room Information
| Room Type | Dimension (length x width) | Features | Level |
|---|---|---|---|
| Living Room | 5.72 x 2.72 m | Hardwood Floor, Skylight, Fireplace | Main |
| Dining Room | 4.53 x 4.98 m | Hardwood Floor, Open Concept, W/O To Garden | Main |
| Kitchen | 3.32 x 3.58 m | Tile Floor, Window Floor to Ceiling, Stainless Steel Appl | Main |
| Primary Bedroom | 3.18 x 4.74 m | Tile Floor, Fireplace, Overlooks Living | Second |
About 384 1/2 Sumach Street
There's a house in Cabbagetown that even longtime locals don't know exists. You'll find this incredibly charming Victorian cottage, tucked behind one of the neighbourhoods most iconic homes, down a cobblestone path lined with old Toronto brick. Surrounded by a lush, private garden, it feels like stepping into a secret world in the city's heart. Built around 1865, this home has history and it shows in all the right ways. Think original wide-plank pine floors, exposed beams, and cozy wood-burning fireplaces; but its also been updated where it counts, with heated floors, modern windows, and a layout made for real life. The living room is the space you'll never want to leave vaulted two-storey ceilings, huge skylights, and built-in bookcases that stretch 10 ft high. Across the way, the kitchen has a stunning floor-to-ceiling factory-style window that lets in tons of light. There's in-floor heating under penny tile & a w/out to the side deck, w/ a gas BBQ hookup for summer grilling. The open dining area is great for hosting. Windows overlook the porch, & beams overhead create the perfect blend of rustic and cozy. Upstairs, the loft-style primary bdrm has another wood-burning fireplace and two b/i window seats- perfect for curling up w/ a book or enjoying a morning coffee while taking in the south-facing views over Cabbagetown & even the CN Tower. The second bedrm is airy, tucked up in the treetops. Downstairs, the finished basement has great ceiling height, heated floors, and a w/out to the backyard- a rare find in Toronto. There's also a second bath, laundry, b/in shelving, & tons of smart storage. Whether you need space for a home office, workout area, or a cozy family room, it's ready for whatever you need. This place is a total unicorn, a historic home with character, tucked away in one of Toronto's most sought-after neighbourhoods, with just the right mix of charm & updates, It isn't just a house It's a little piece of Cabbagetown history, hidden in plain sight.
Home Overview
Last updated
8 hours ago
Virtual tour
None
Basement information
Finished
Building size
--
Status
In-Active
Property sub type
Detached
Maintenance fee
$N/A
Year built
--
Additional Details
MORTGAGE INFO
ESTIMATED PAYMENT
Location
Some information about this property - Sumach Street

Book a Showing
Find your dream home ✨
I agree to receive marketing and customer service calls and text messages from homepapa. Consent is not a condition of purchase. Msg/data rates may apply. Msg frequency varies. Reply STOP to unsubscribe. Privacy Policy & Terms of Service.






